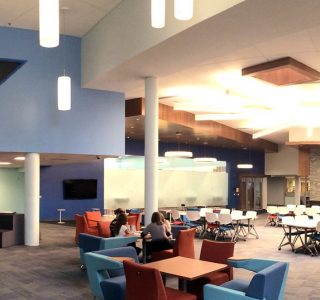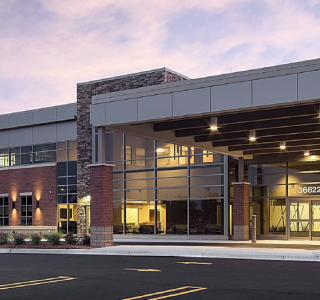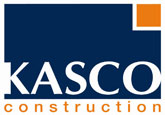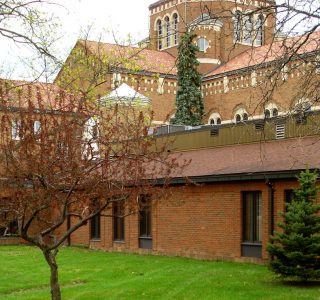Project Scope: Renovation of the existing Food Services, Administration, Health and Wellness and 2nd & 3rd Floor Living Areas. Work included new HVAC, flooring and Food Service Equipment Size: 10,000 square feet Cost: $3.5 Million Client: Felician Sister of North America Architect: Perkins Eastman Architects Contract Type: Construction Management
Category: spotlight

Hillel Day School – Innovation and Technology Collaboration Space
Project Scope: Interior Renovations converting two (2) stories of Classroom Space into an Open Concept Innovation, Maker Space and Technology Collaboration Spaces Size: 20,000 square feet Cost: $4.1 Million Client: Hillel Day School of Metropolitan Detroit. Architect: fni International. Contract Type: Construction Management with a GMP

Mendelson Kornblum Orthopedics
MKO Medical Office Building Livonia, MI Two Story, 23,000sf Ambulatory Surgery, Urgent Care, Radiology and Portable MRI The sun is rising on the new Mendelson Kornblum Orthopedics building, in Livonia MI. This project was a design and build collaboration with Hobbs + Black Architect, from Ann Arbor, MI. The project challenge was to create a […]
Copyright © 2015-2023 Kasco Construction Services. All rights reserved.

