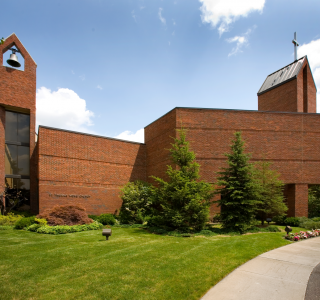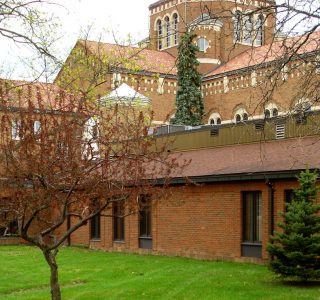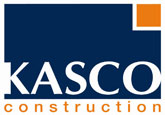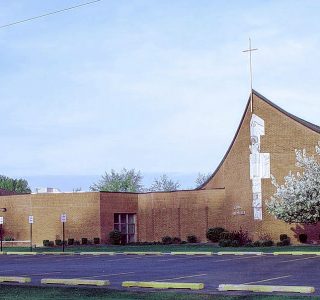Project Scope: Building Expansion and Renovation of existing Sanctuary and Elementary School Size: 60,000 square feet Cost: $4 Million Client: St. Thomas Lutheran Church Architect: Contract Type: Construction Management
Category: Religious

St. Thomas More Church
Project Scope: Renovation of existing worship area, religious education wing, fellowship hall and administrative offices Size: 65,000 square feet Cost: $1.8 Million Client: St. Thomas More Church Architect: Stucky + Vitale Architects Contract Type: Construction Management with GMP

Felician Sisters of North America
Project Scope: Renovation of the existing Food Services, Administration, Health and Wellness and 2nd & 3rd Floor Living Areas. Work included new HVAC, flooring and Food Service Equipment Size: 10,000 square feet Cost: $3.5 Million Client: Felician Sister of North America Architect: Perkins Eastman Architects Contract Type: Construction Management
Copyright © 2015-2023 Kasco Construction Services. All rights reserved.

