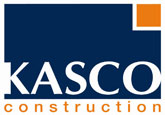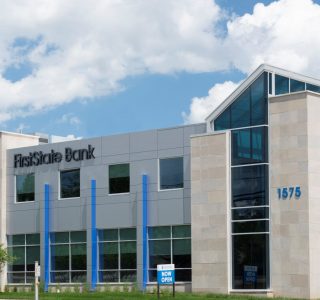Images
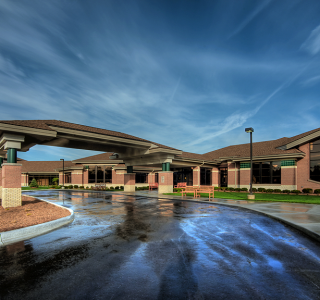
Angela Hospice, Skilled Nursing Home
Project Scope: Renovation and Building Addition for a Skilled Nursing Care Center. Project included 32 beds, Kitchen, Dining and Chapel Size: 82,000square feet Cost: $12.2 Million Client: Felician Sister of North America Architect: Fusco, Shaffer & Pappas, Inc. Contract Type: Construction Management
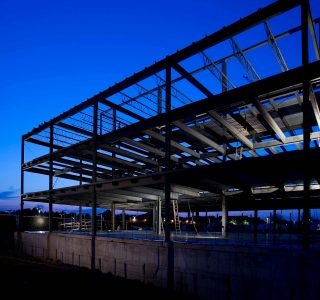
Beaumont Hospital Medical Office Building and Ambulatory Surgery Center
Project Scope: New Ground Up Construction of a Medical Office Building, Ambulatory Surgical Center, Radiology & Rehab Center Size: 80,000 square feet Cost: $27 Million Client: Beaumont Health Architect: Hobbs + Black Architects Contract Type: Construction Management
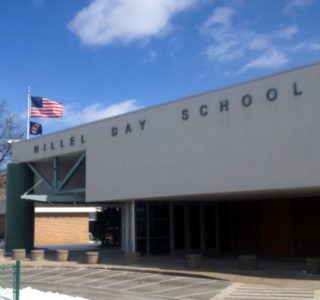
Hillel Day School – Gymnasium and Auditorium Addition
Project Scope: Ground Up Building Addition of a new dual purpose Auditorium and Gymnasium. Work included a Skyfold, vertical folding partition, Stage and Proscenium Arch, Theatre Quality Sound and Lighting, Green Room and Carpenters Work Shop Size: 20,000 square feet Cost: $4.1 Million Client: Hillel Day School of Metropolitan Detroit. Architect: Neumann Smith & Associates. […]
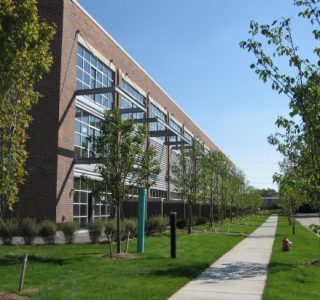
Station 3 Lofts
Project Scope: New Construction of 45, “Open Loft” style, Condominiums located in downtown Royal Oak, MI. Work includes site work development, five (5) story steel and concrete framed construction. Size: 69,000 square feet Cost: $8.5 Million Client: Station 3 lofts, LLC / Windham Group, LLC Architect: Neumann Smith & Associates Contract Type: Construction Management with […]
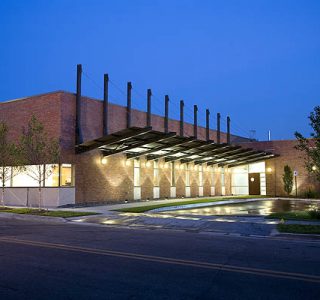
Kasco Offices
Project Scope: Contemporary Adaptive Reuse of three (3) industrial buildings for use as a Class “A” Office, Lease Space and Warehouse. Size: 40,000 square feet Cost: $500,000 Client: Kasco, Inc. Architect: Neumann Smith & Associates. Contract Type: Construction Management with a GMP
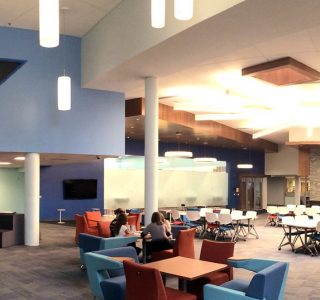
Hillel Day School – Innovation and Technology Collaboration Space
Project Scope: Interior Renovations converting two (2) stories of Classroom Space into an Open Concept Innovation, Maker Space and Technology Collaboration Spaces Size: 20,000 square feet Cost: $4.1 Million Client: Hillel Day School of Metropolitan Detroit. Architect: fni International. Contract Type: Construction Management with a GMP
