Synergy Health Mendelson Kornblum Orthopedics Ambulatory Surgery Center
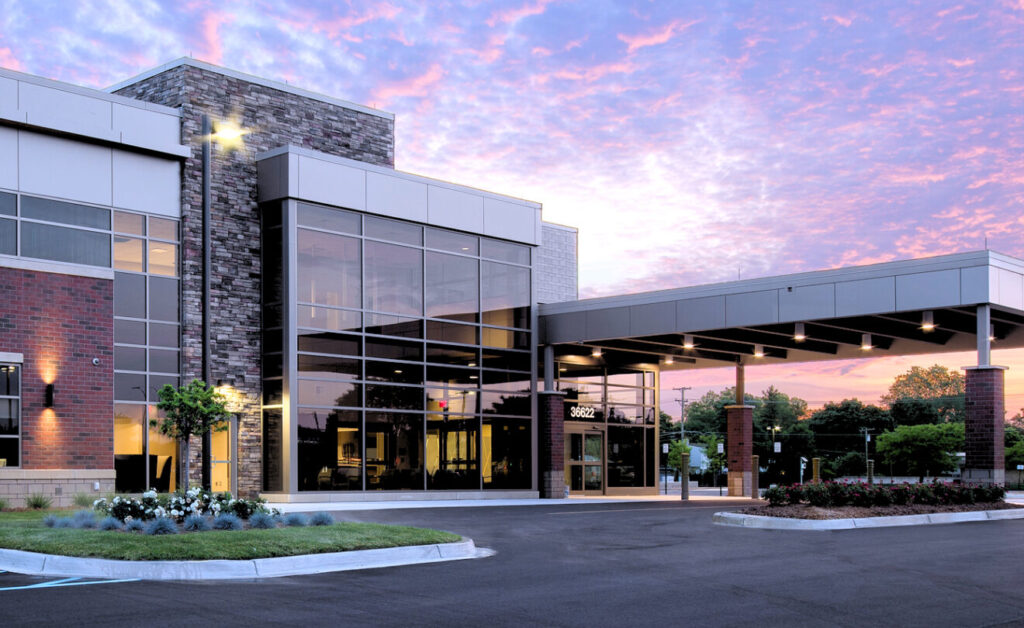
A collaboration between Hobbs + Black Architects and Kasco for an attractive and functional 2-story glass, stone, and metal panel building with an Ambulatory Surgery Center, Urgent Care Facility, Mobile MRI, and tenant lease space
Corewell Health Proton Therapy Center
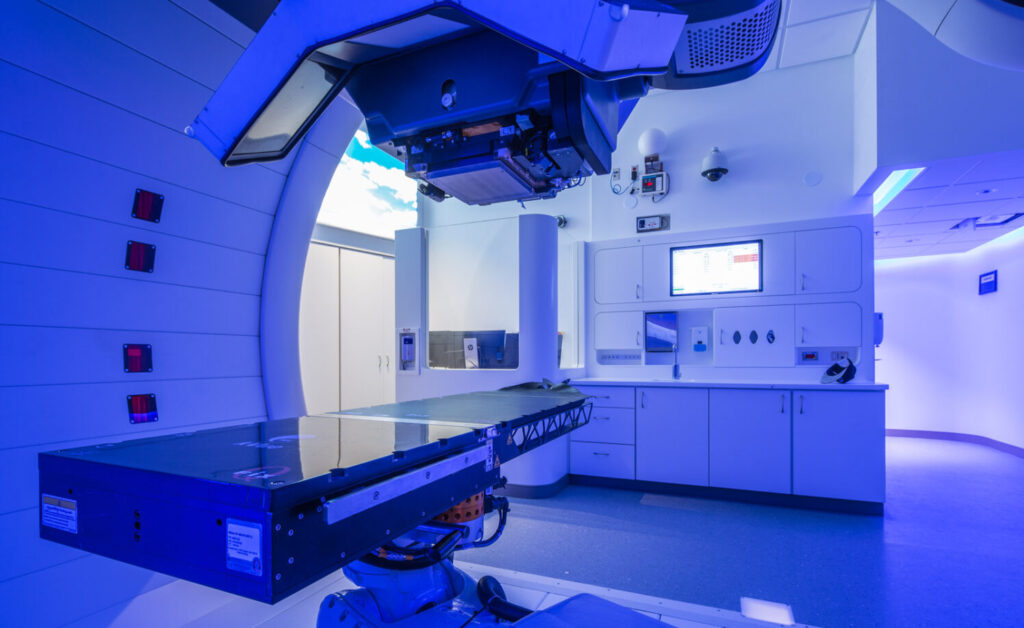
Kasco was selected to provide precise logistical planning, timing scheduling, and accurate budgeting, measuring success in millimeters to support specialized equipment for the future of cancer treatment at Corewell Health.
Henry Ford St. John Hospital & Medical Center Surgery Addition and Renovation
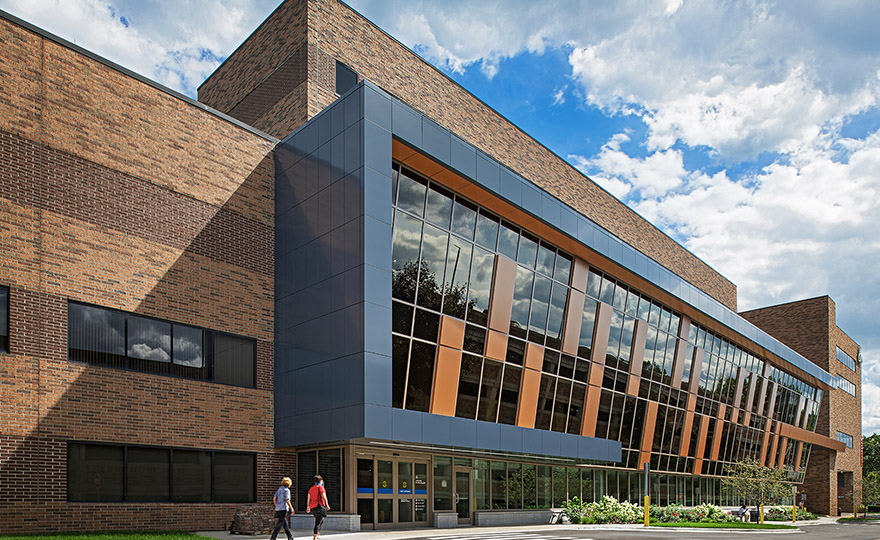
Kasco managed a major 3-story addition and interior renovation requiring complex planning and numerous phases to maintain critical functions during the build
University of Michigan OR 11
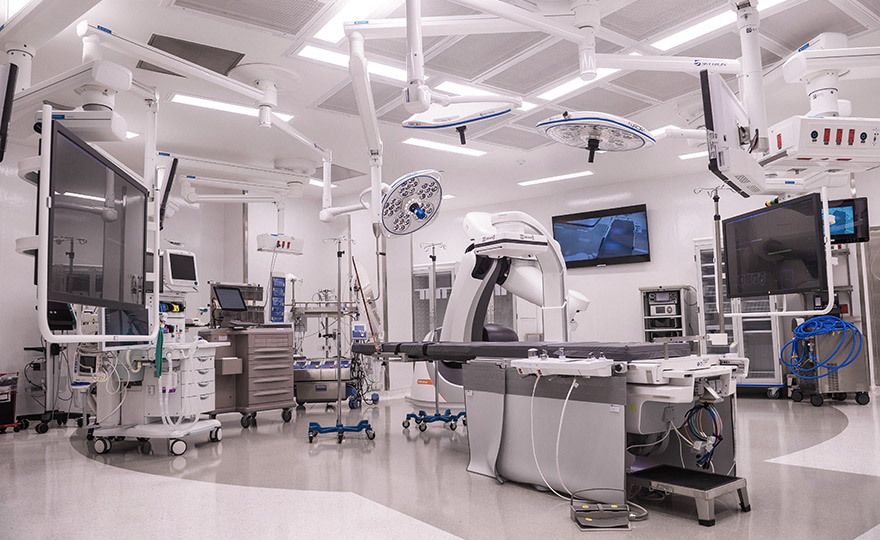
Kasco specializes in working within highly secure and meticulously clean environments, including surgical and operating rooms. Our expertise extends to projects in fully operational healthcare facilities, such as the University of Michigan in Ann Arbor, where we ensure minimal disruption to ongoing medical operations.
Corewell Health Max and Debra Ernst Heart Center
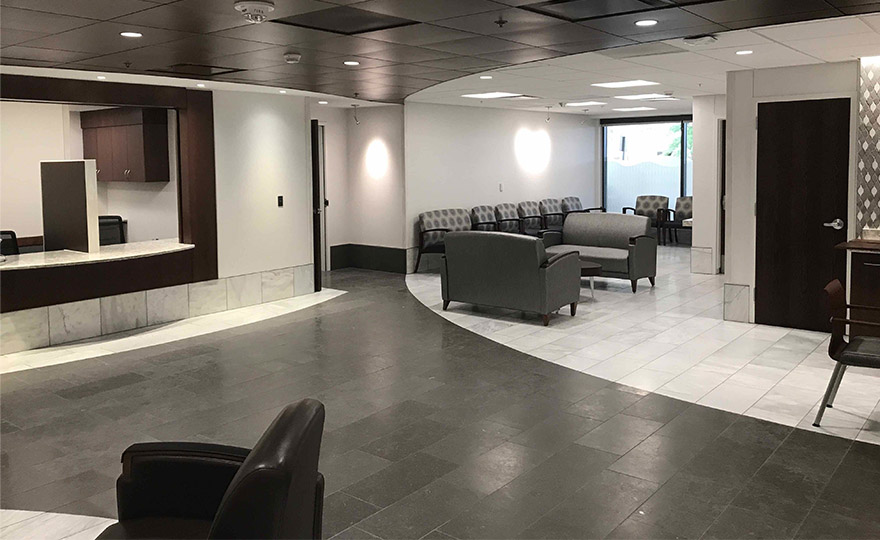
Kasco continued its long history with this hospital campus to renovate and expand a state-of-the-art cardiac and vascular care suite requiring critical attention to logistics, planning and scheduling
Corewell Health Cyberknife Renovations
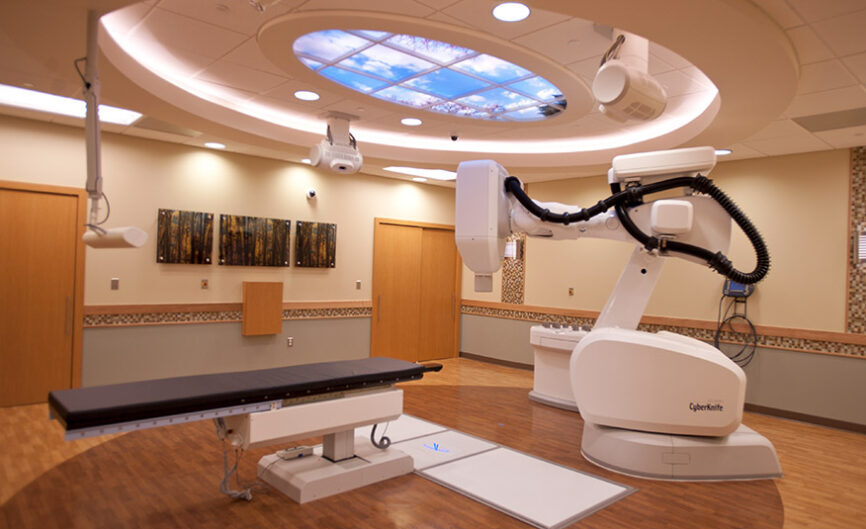
Kasco managed the construction project providing precision renovations within an existing Oncology Radiology facility for Cyberknife installation at the Corewell Health, Dearborn hospital
University of Michigan Mott CT Incremental
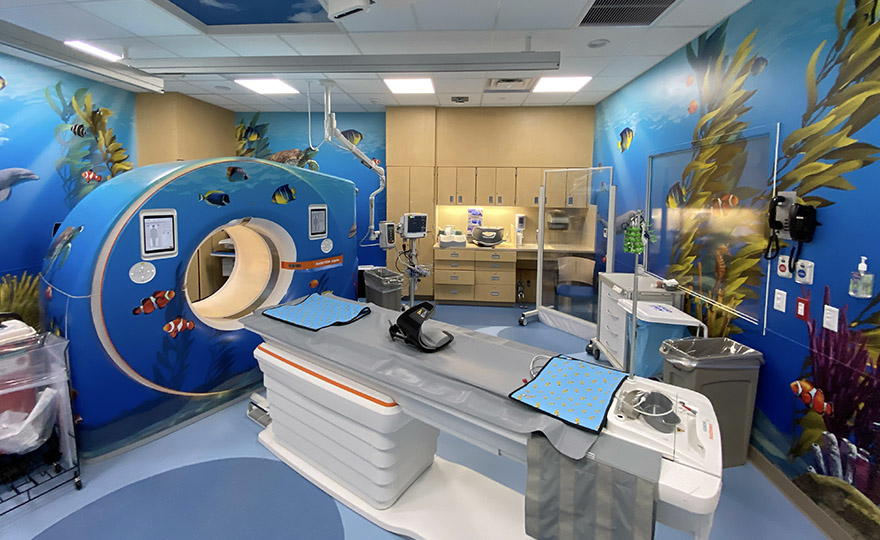
Kasco was honored to provide services for the construction of a highly complex, high-tech CT scanning facility for sensitive applications at UM Mott Children’s Hospital
University of Michigan Health-West Medical Office Building

Partnering with owner, architectural and engineering teams, Kasco completed a ground-up, forty exam room medical office building for use by UM Health – West
EMU IHA Medical Office Buildings
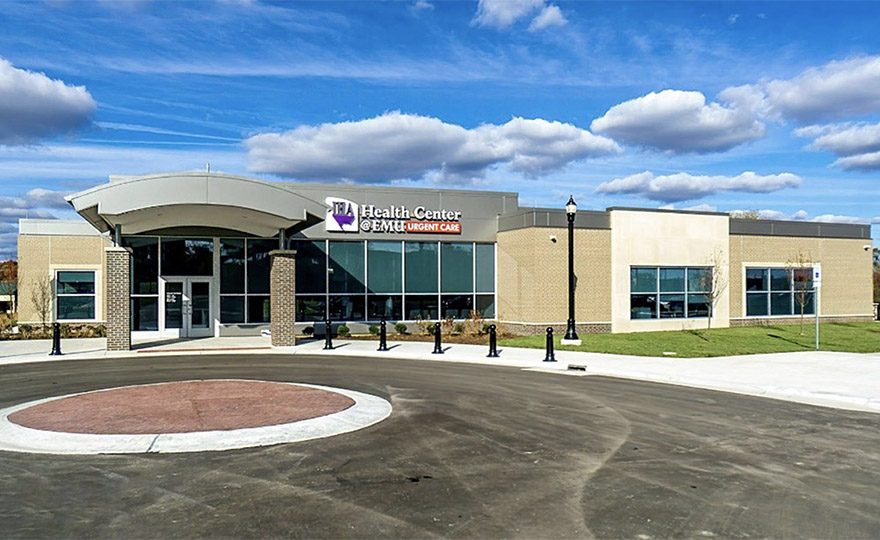
Located on the campus of Eastern Michigan University, Kasco was selected to erect two individual structures to accommodate a new EMU Student Wellness Center in addition to a new IHA Urgent Care facility.

