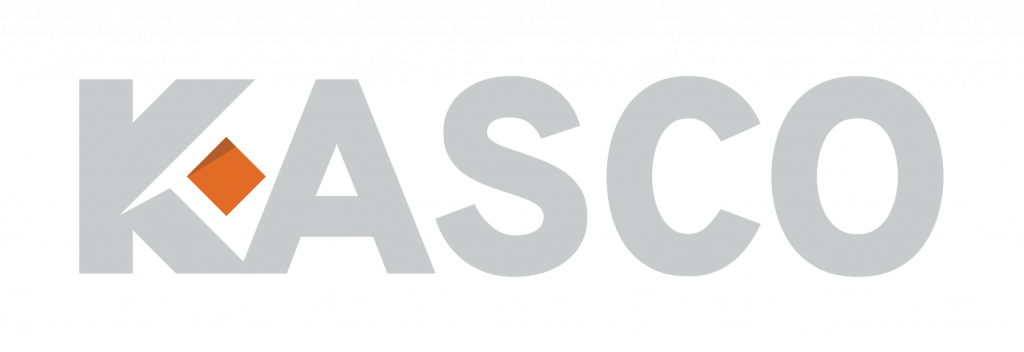Echelon Kitchen + Bar
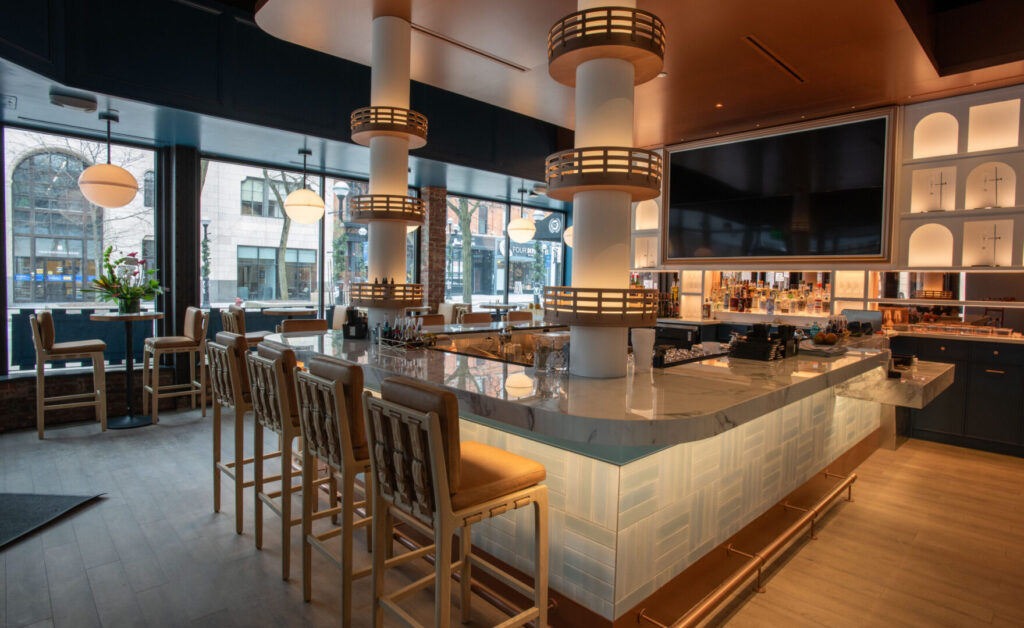
The owners of Echelon Kitchen + Bar put together a powerhouse team of architects, designers, and construction professionals to design and build this fine dining eatery in Ann Arbor, MI. Kasco is proud to have taken on the massive undertaking of building this modern restaurant in a century-old building.
Henry Ford St. John Hospital & Medical Center Surgery Addition and Renovation
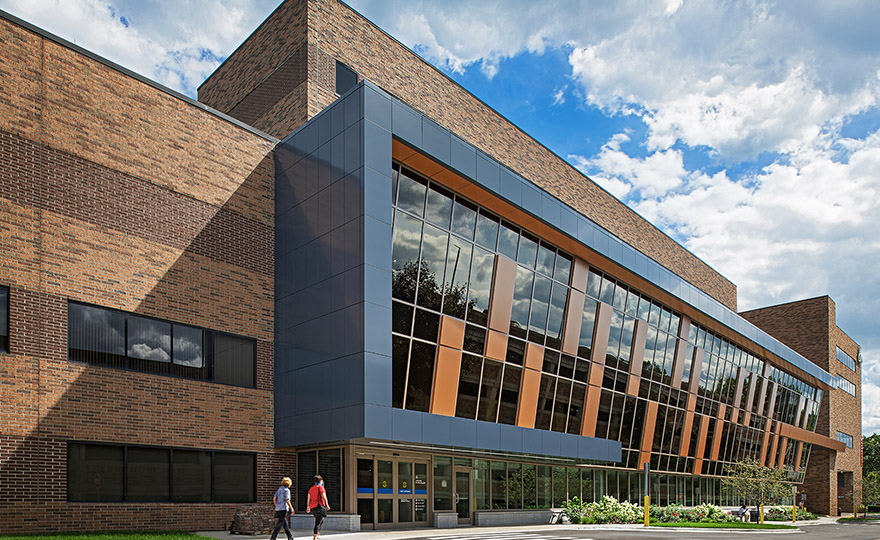
Kasco managed a major 3-story addition and interior renovation requiring complex planning and numerous phases to maintain critical functions during the build
Detroit Institute of Arts Renovations
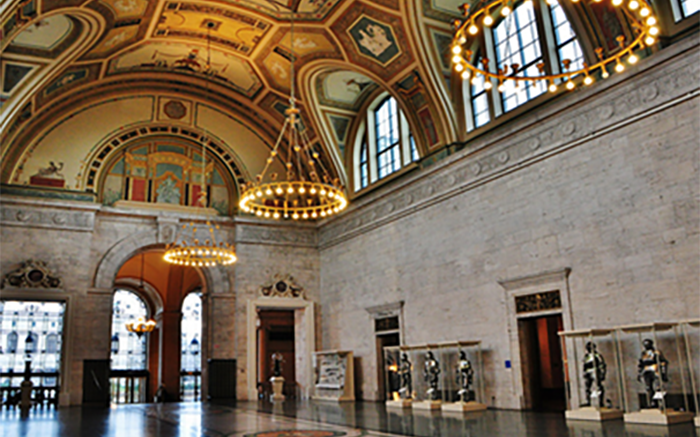
Kasco has proudly delivered more than 110 projects exceeding $1.6M since 2015 throughout Detroit’s beloved and world-renowned art museum, with upgrades and improvements ranging from minor casework displays to complete gallery renovations.
Starkweather Station Apartments
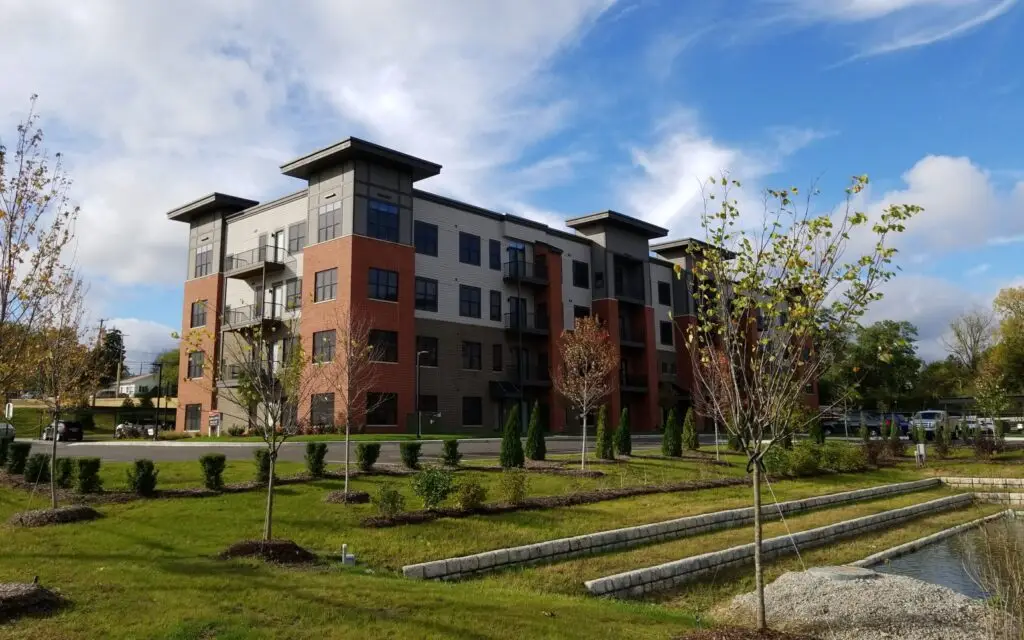
Construction of this four-story, 95-unit affordable luxury apartments makes efficient use of this five-acre wooded site. Kasco coordinated 60 vendors, trades, and suppliers working over 128,000sf to complete the project on time and ahead of schedule, while constructing a quality and detailed project.
University of Michigan OR 11
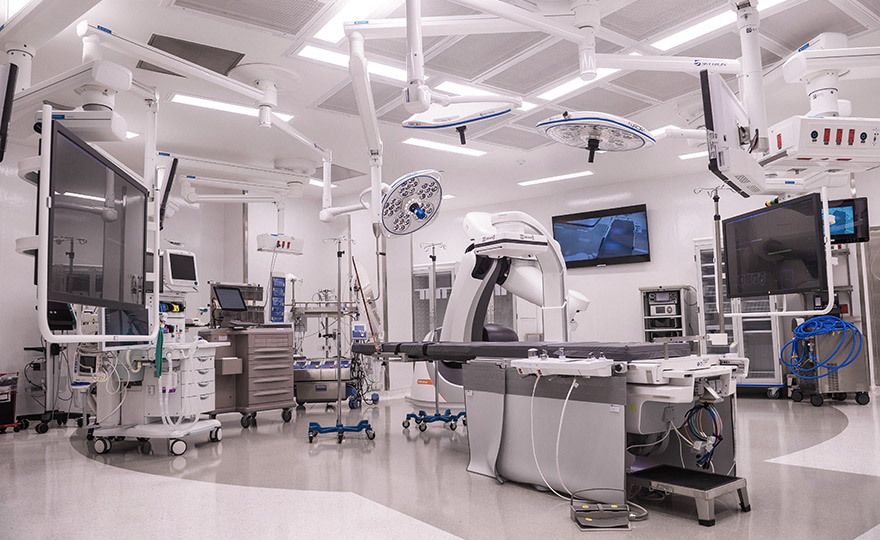
Kasco specializes in working within highly secure and meticulously clean environments, including surgical and operating rooms. Our expertise extends to projects in fully operational healthcare facilities, such as the University of Michigan in Ann Arbor, where we ensure minimal disruption to ongoing medical operations.
Corewell Health Max and Debra Ernst Heart Center
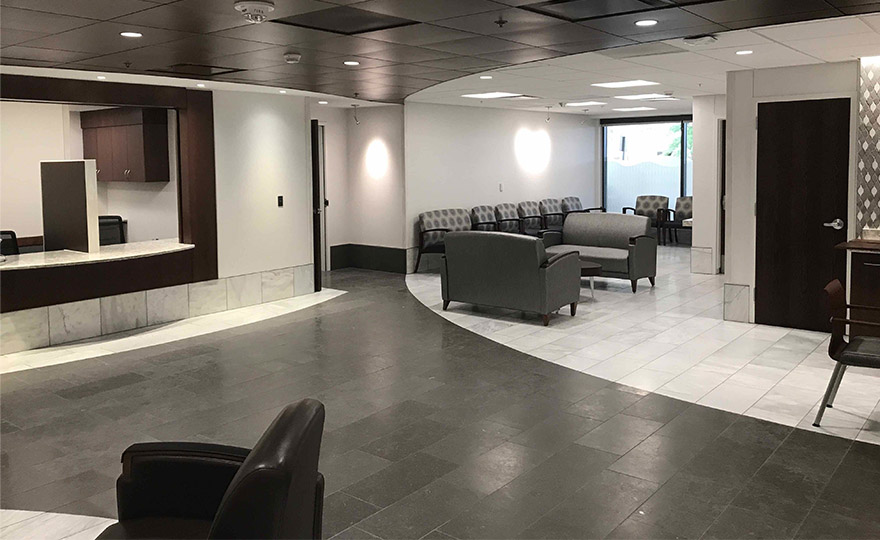
Kasco continued its long history with this hospital campus to renovate and expand a state-of-the-art cardiac and vascular care suite requiring critical attention to logistics, planning and scheduling
Corewell Health Cyberknife Renovations
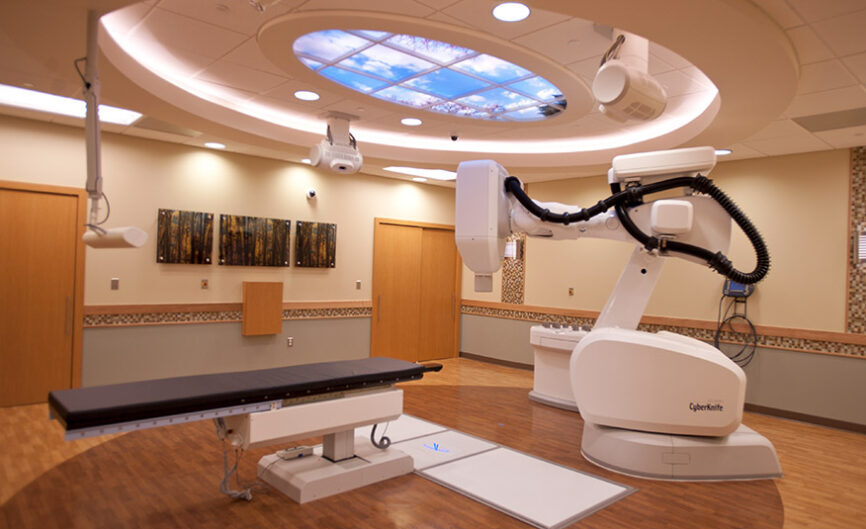
Kasco managed the construction project providing precision renovations within an existing Oncology Radiology facility for Cyberknife installation at the Corewell Health, Dearborn hospital
University of Michigan Mott CT Incremental
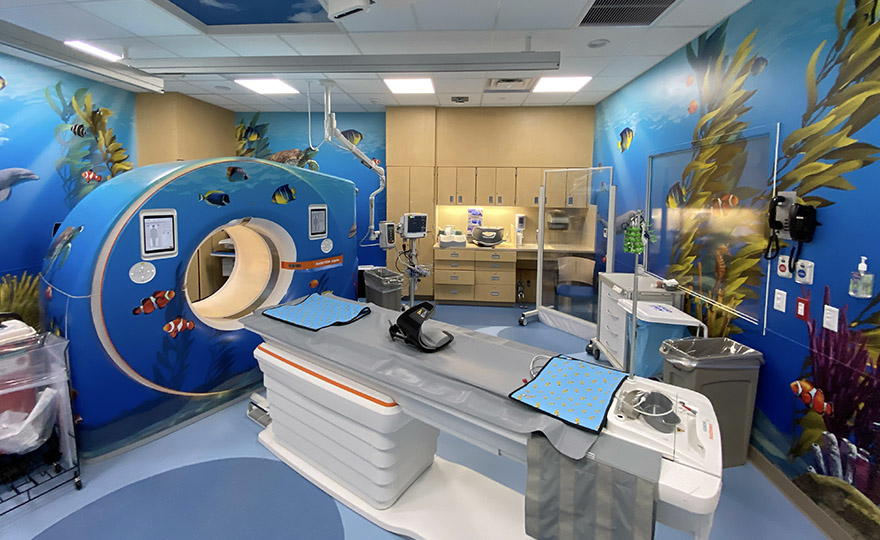
Kasco was honored to provide services for the construction of a highly complex, high-tech CT scanning facility for sensitive applications at UM Mott Children’s Hospital
Kasco, Inc. Headquarters
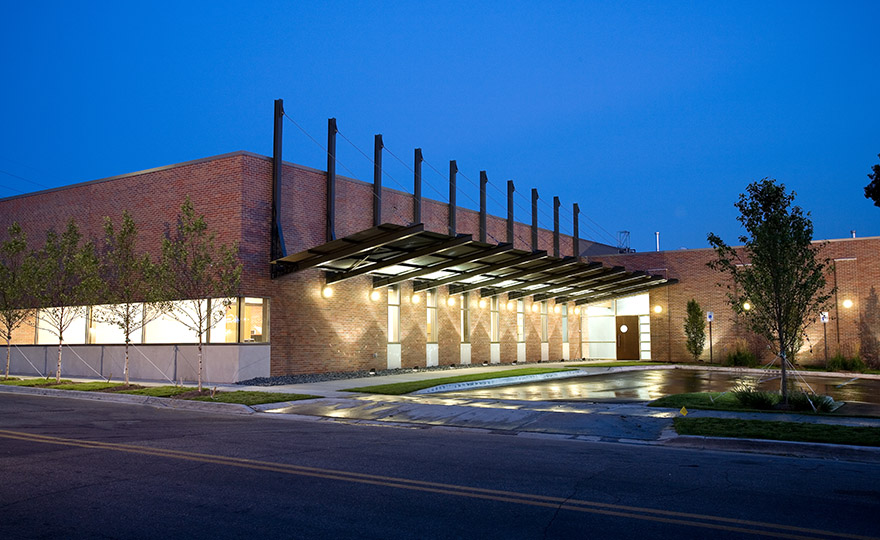
Kasco purchased a 40,000 square foot 1920’s era warehouse giving it a new purpose. Our team went right to work refreshing the entire facility to achieve a cutting edge, open-office design with high-bay ceilings, ergonomic work stations, industrial mezzanine and updated technology.
First State Bank
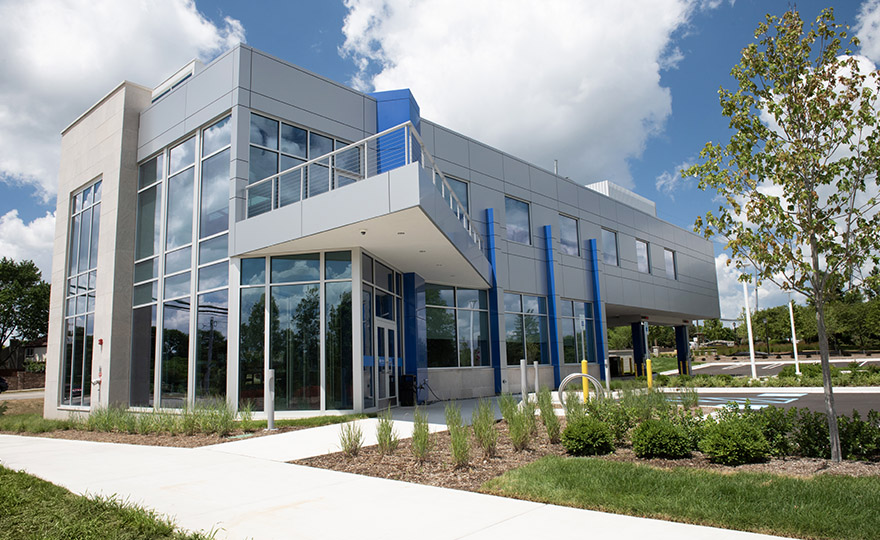
Kasco provided construction management for a ground-up, new commercial building project to create an inviting, functional space for First State Bank.

