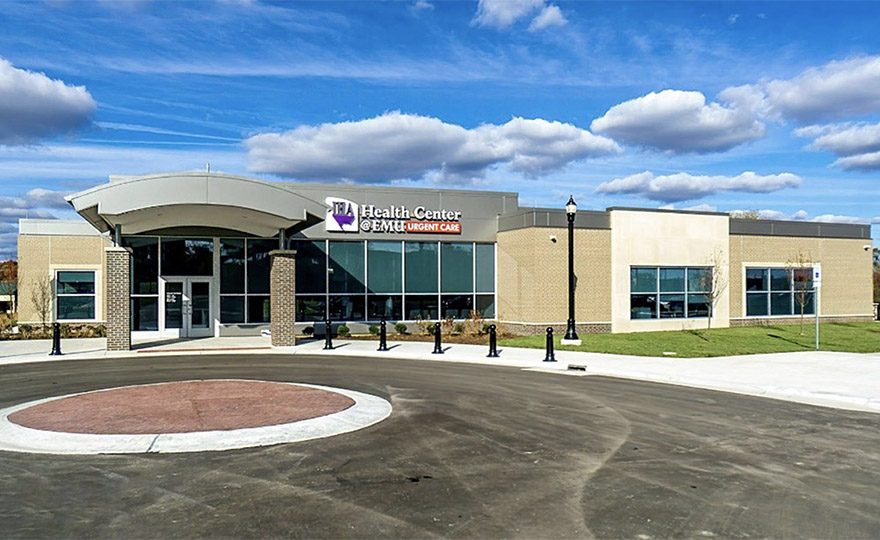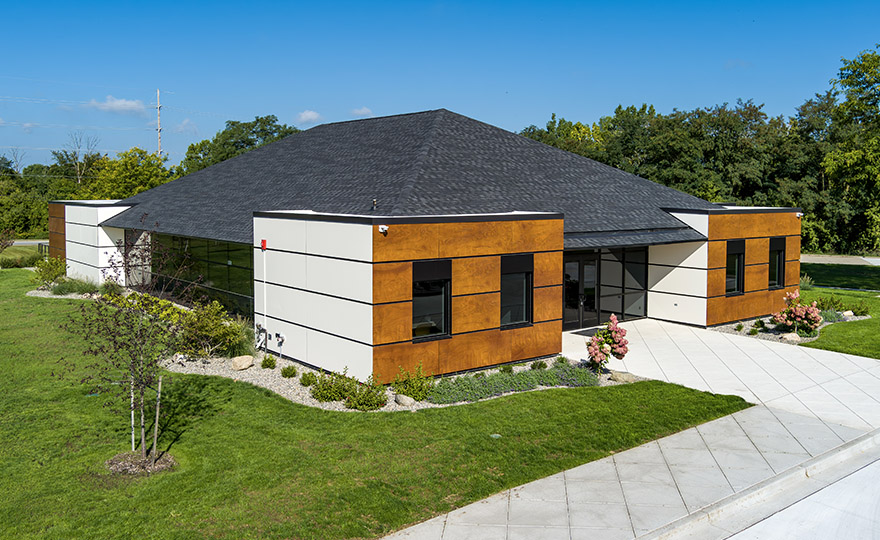University of Michigan Health-West Medical Office Building

Partnering with owner, architectural and engineering teams, Kasco completed a ground-up, forty exam room medical office building for use by UM Health – West
University of Detroit Student Union Expansion

Major expansion work on the UDM Student Union enabled consolidation of campus administration functions, public safety services and student activity spaces
EMU IHA Medical Office Buildings

Located on the campus of Eastern Michigan University, Kasco was selected to erect two individual structures to accommodate a new EMU Student Wellness Center in addition to a new IHA Urgent Care facility.
UFCW Local 951 Expansion

Kasco worked with UFCW (United Food & Commercial Workers) and design firm to convert and expand a bank branch into contemporary and functional space for daily work, circulation and flow.

