Shift Digital
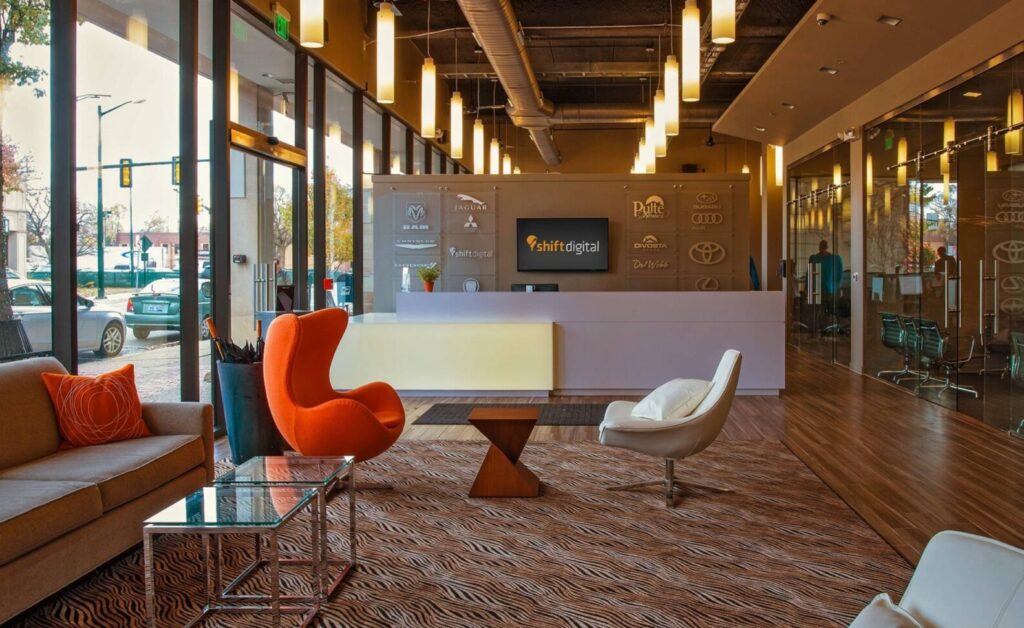
Kasco worked with a team of design, construction, and technology professionals for interior renovations at Shift Digital to deliver 5,000sf of new finishes and exterior improvements, all while maintaining operations.
Echelon Kitchen + Bar
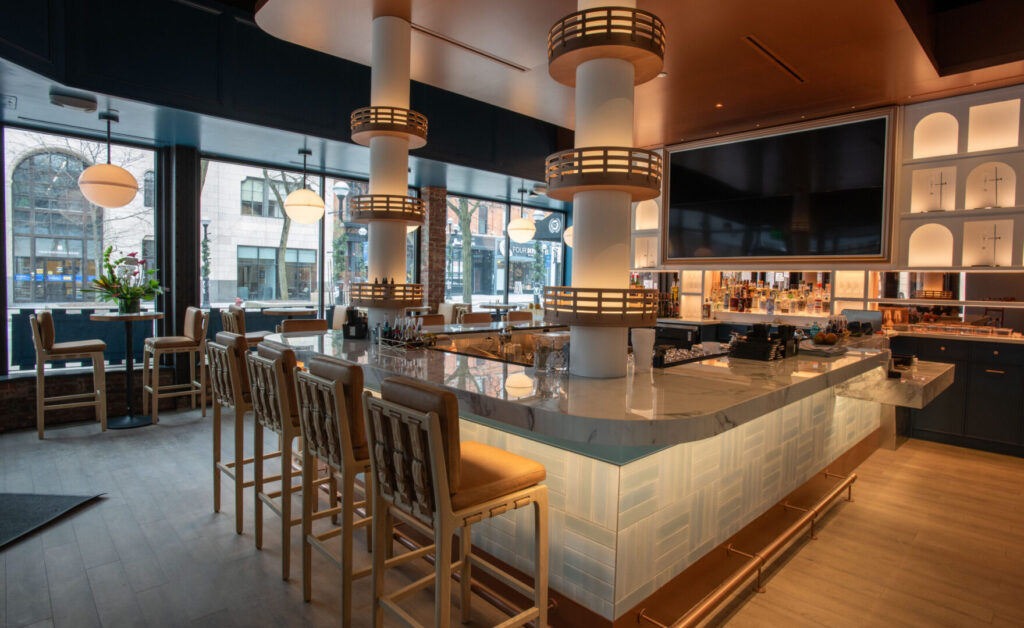
The owners of Echelon Kitchen + Bar put together a powerhouse team of architects, designers, and construction professionals to design and build this fine dining eatery in Ann Arbor, MI. Kasco is proud to have taken on the massive undertaking of building this modern restaurant in a century-old building.
Starkweather Station Apartments
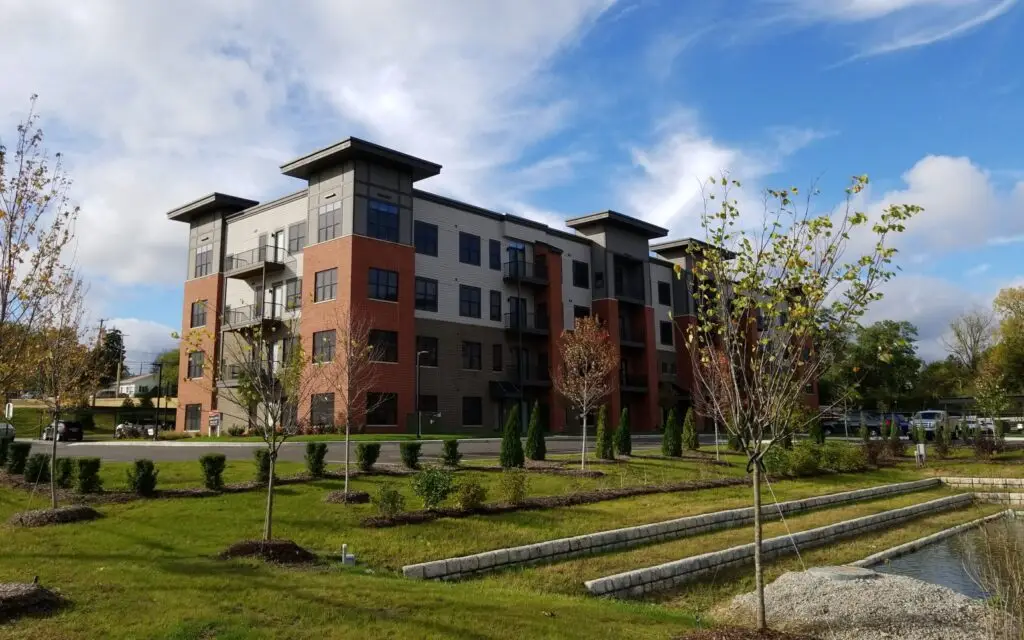
Construction of this four-story, 95-unit affordable luxury apartments makes efficient use of this five-acre wooded site. Kasco coordinated 60 vendors, trades, and suppliers working over 128,000sf to complete the project on time and ahead of schedule, while constructing a quality and detailed project.
Kasco, Inc. Headquarters
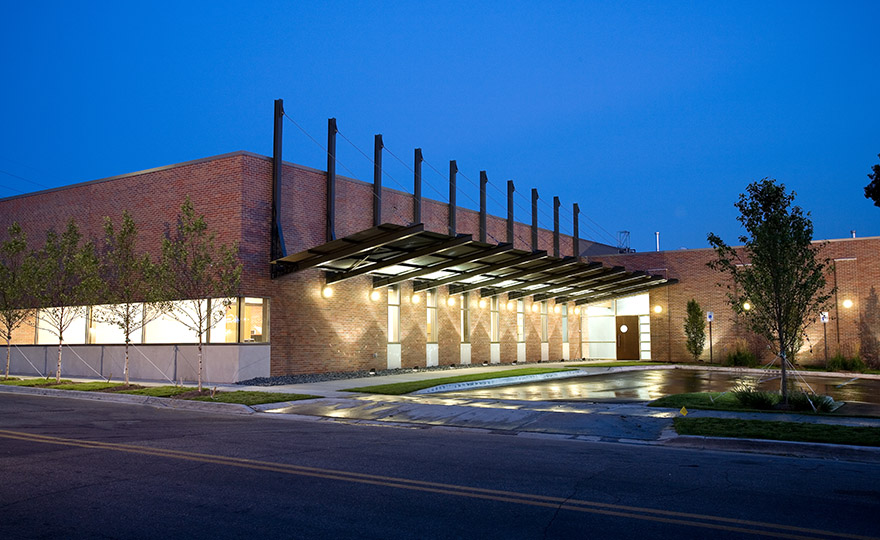
Kasco purchased a 40,000 square foot 1920’s era warehouse giving it a new purpose. Our team went right to work refreshing the entire facility to achieve a cutting edge, open-office design with high-bay ceilings, ergonomic work stations, industrial mezzanine and updated technology.
First State Bank
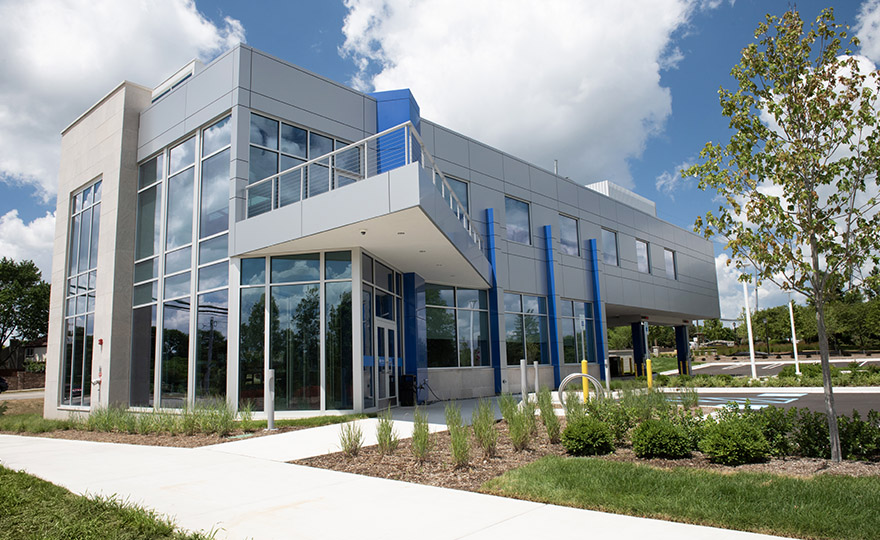
Kasco provided construction management for a ground-up, new commercial building project to create an inviting, functional space for First State Bank.
UFCW Local 951 Expansion
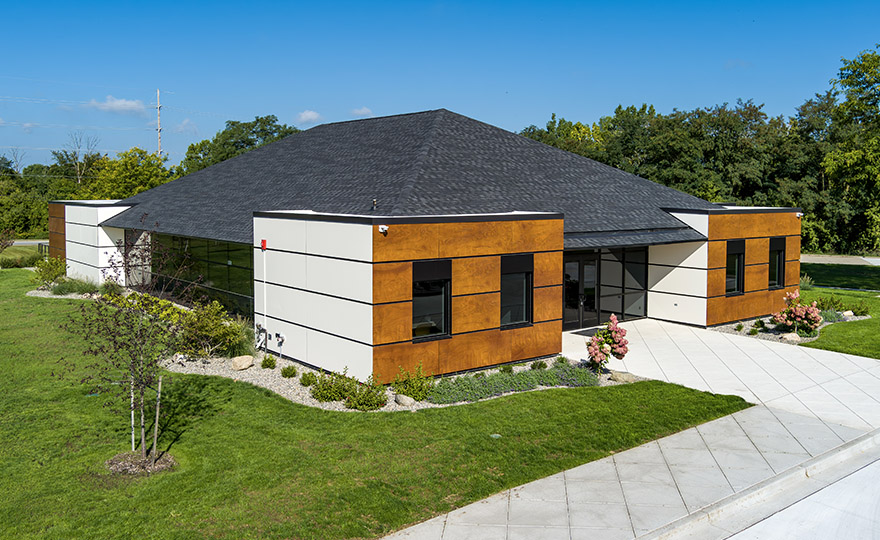
Kasco worked with UFCW (United Food & Commercial Workers) and design firm to convert and expand a bank branch into contemporary and functional space for daily work, circulation and flow.

