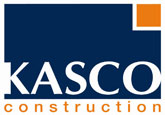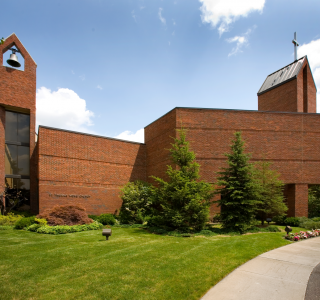Project Scope: Renovation of existing worship area, religious education wing, fellowship hall and administrative offices Size: 65,000 square feet Cost: $1.8 Million Client: St. Thomas More Church Architect: Stucky + Vitale Architects Contract Type: Construction Management with GMP
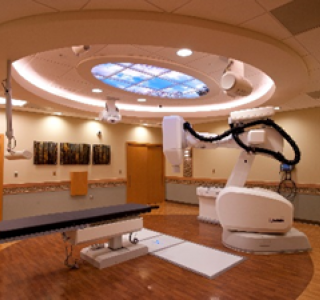
Trinity Health System – Cyberknife Installation
Project Scope: Renovation and Equipment Installation of the first Cyberknife Treatment Room in the State of Michigan Size: 2,500 square feet Cost: $1 Million Client: Trinity Health System Architect: HKS Architects Contract Type: Construction Management with GMP
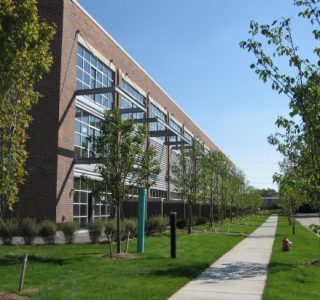
Station 3 Lofts
Project Scope: New Construction of 45, “Open Loft” style, Condominiums located in downtown Royal Oak, MI. Work includes site work development, five (5) story steel and concrete framed construction. Size: 69,000 square feet Cost: $8.5 Million Client: Station 3 lofts, LLC / Windham Group, LLC Architect: Neumann Smith & Associates Contract Type: Construction Management with […]
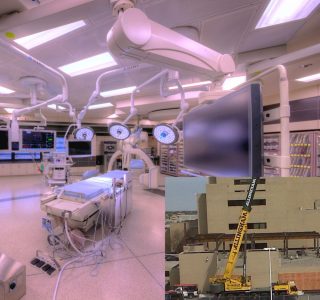
Beaumont Health Tyner Center for Cardiovascular Interventions Hybrid OR
Project Scope: Hybrid Operating Room Construction above the existing Emergency Department. Work included “flying” bridge to connect to Main Hospital, Control Room and Educational “Viewing” Platform Size: 11,000 square feet Cost: $5.3 Million Client: Beaumont Health Architect: Harley Ellis Devereaux Contract Type: Modified Design Build
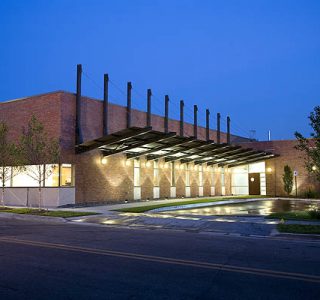
Kasco Offices
Project Scope: Contemporary Adaptive Reuse of three (3) industrial buildings for use as a Class “A” Office, Lease Space and Warehouse. Size: 40,000 square feet Cost: $500,000 Client: Kasco, Inc. Architect: Neumann Smith & Associates. Contract Type: Construction Management with a GMP
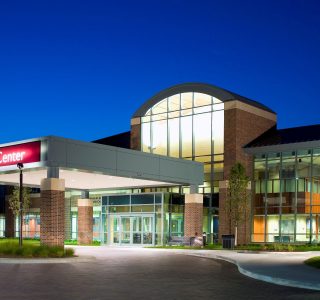
Trinity Health Woodland Cancer Center, Radiation Oncolgy Center
Project Scope: New Ground Up Construction of a Cancer Treatment Facility. Work included construction of new Linear Accelerator, CT Scanner and CT Simulator. Size: 32,000 square feet Cost: $8.2 Million Client: Trinity Health Architect: HKS Architects Contract Type: Construction Management
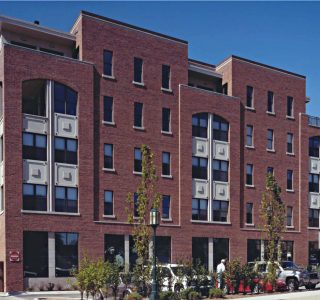
400 Hamilton
Project Scope: Ground up new construction of a six (6) story mixed use building, including retail space, commercial offices, luxury residential condominiums and underground parking. Size: 30,000 square feet Cost: $4.9 Million Client: Etkin Equities Architect: Gregory G Aerts & Associates Contract Type: Construction Management with a GMP
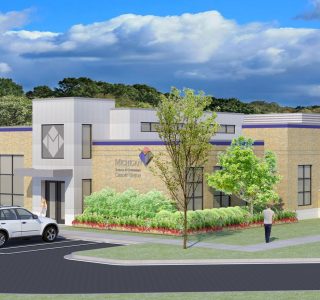
Michigan Schools & Government Credit Union
Project Scope: New Ground Up Construction for branches service Banks. Work includes coordination with all Bank Specialties trades including New Vault, Drive Pneumatic Tube System and Bank Technologies Size: 4,000 square feet Cost: $2 Million Client: Michigan Schools and Government Credit Union Architect: Stucky Vitale Contract Type: Lump Sum
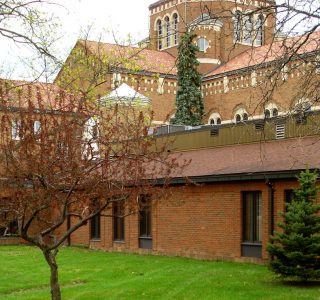
Felician Sisters of North America
Project Scope: Renovation of the existing Food Services, Administration, Health and Wellness and 2nd & 3rd Floor Living Areas. Work included new HVAC, flooring and Food Service Equipment Size: 10,000 square feet Cost: $3.5 Million Client: Felician Sister of North America Architect: Perkins Eastman Architects Contract Type: Construction Management
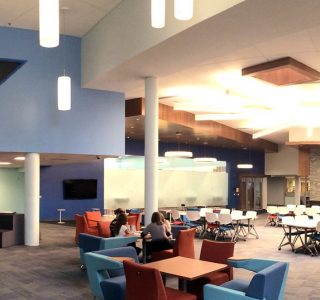
Hillel Day School – Innovation and Technology Collaboration Space
Project Scope: Interior Renovations converting two (2) stories of Classroom Space into an Open Concept Innovation, Maker Space and Technology Collaboration Spaces Size: 20,000 square feet Cost: $4.1 Million Client: Hillel Day School of Metropolitan Detroit. Architect: fni International. Contract Type: Construction Management with a GMP
