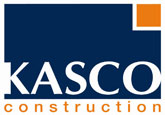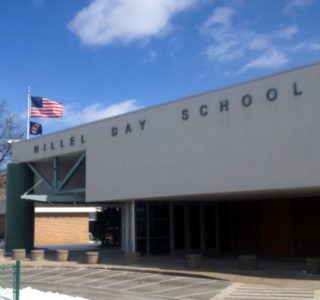Project Scope: Ground Up Building Addition of a new dual purpose Auditorium and Gymnasium. Work included a Skyfold, vertical folding partition, Stage and Proscenium Arch, Theatre Quality Sound and Lighting, Green Room and Carpenters Work Shop Size: 20,000 square feet Cost: $4.1 Million Client: Hillel Day School of Metropolitan Detroit. Architect: Neumann Smith & Associates. […]
Author: kascoadmin
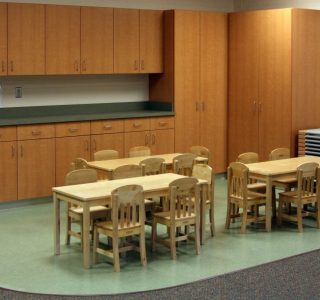
Hillel Day School – Preschool Renovation
Project Scope: Interior Renovations converting 10 Lower Level Classroom for use as Preschool Classrooms Size: 10,000 square feet Cost: $2.1 Million Client: Hillel Day School of Metropolitan Detroit. Architect: Kasco, Inc. Contract Type: Construction Management with a GMP
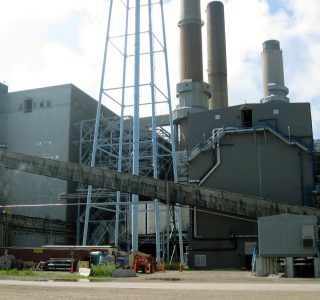
Consumers Energy / DTE Karn Weadock Complex Multple Projects
Project Scope: Renovation and replacement of several industrial systems including replacement of the Fuel Handling Vacuum System, Fuel Handling Shed Plates, Fuel Handling Chute Replacement and Dumpster Building Vacuum Systems Installation Size: facility wide Cost: $2.5 Million Client: Consumers Energy Architect: Black and Veatch Contract Type: Lump Sum
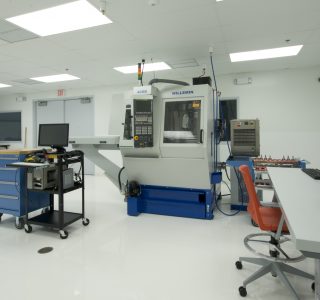
Royal Oak Medical Devices (PEEK)
Project Scope: Renovation of existing light industrial space for utilization as a Clean Room Manufacturer of Medical Devices. Work included Corporate Office build out, Clean Room and Light Industrial Manufacturing spaces Size: 16,000 square feet Cost: $1.2 Million Client: Royal Oak Medical Devices Architect: Architectural Design Group Contract Type: Lump Sum
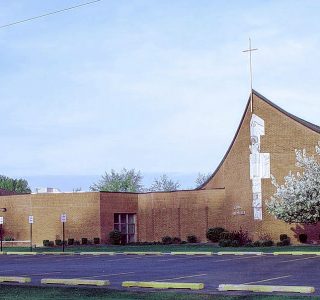
St. Thomas Lutheran Church and Educational Community
Project Scope: Building Expansion and Renovation of existing Sanctuary and Elementary School Size: 60,000 square feet Cost: $4 Million Client: St. Thomas Lutheran Church Architect: Contract Type: Construction Management
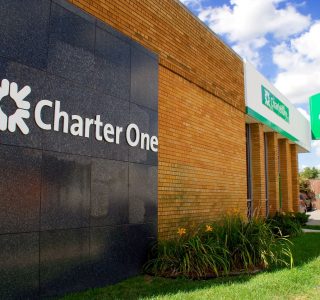
Charter One Bank Branch
Project Scope: Interior Finishes Remodel and Exterior Façade Improvements including new EIFS Fascia, Glass and Aluminum Storefront and tuck pointing and new Exterior Concrete work. Size: 3,400 square feet Cost: $225,000 Client: Warren Bank Architect: Cornerstone Engineering Contract Type: Lump Sum
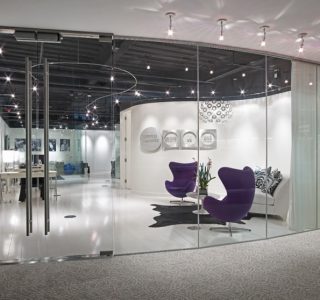
Danialle Karmanos “Work It Out” Renovation
Project Scope: Interior Renovations including custom Corian® and Glass Wall Panels, ornamental lighting and custom marble flooring. Size: 1,000 square feet Cost: $500,000 Client: Danialle Karmanos Architect: Thomas Sebold & Associates. Contract Type: Construction Management
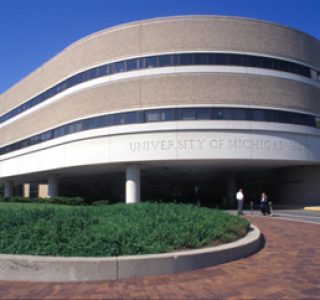
University of Michigan Emergency Department Expansion and Renovation
Project Scope: Multi-Phased Expansion and Interior Renovations all take place while maintain an occupied and completely functional Emergency Department. Size: 23,000 square feet Cost: $6.3 Million Client: University of Michigan Health System Architect: Hobbs + Black Contract Type: Lump Sum
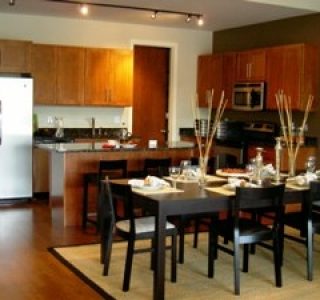
Condor Lofts
Project Scope: Mixed Use Development with 1st Floor Commercial Space and 20 Loft Style Condominiums on the 2nd and 3rd Floors Size: 10,000sf Cost: $1 Million Client: Condor Lofts Architect: Gregory Aerts & Associates Contract Type: Construction Management with GMP
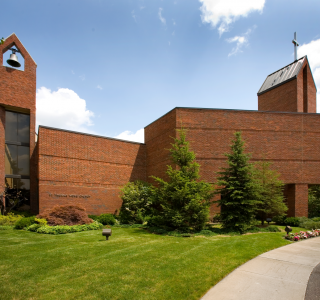
St. Thomas More Church
Project Scope: Renovation of existing worship area, religious education wing, fellowship hall and administrative offices Size: 65,000 square feet Cost: $1.8 Million Client: St. Thomas More Church Architect: Stucky + Vitale Architects Contract Type: Construction Management with GMP
